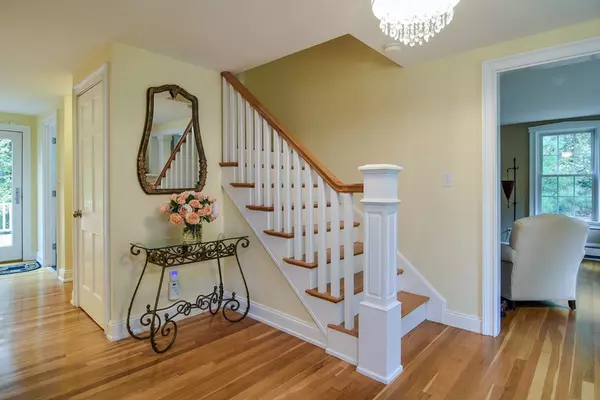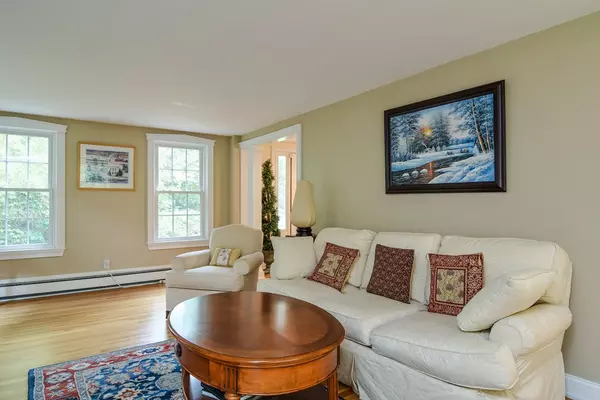$1,260,000
$1,395,000
9.7%For more information regarding the value of a property, please contact us for a free consultation.
4 Beds
2.5 Baths
3,372 SqFt
SOLD DATE : 02/26/2021
Key Details
Sold Price $1,260,000
Property Type Single Family Home
Sub Type Single Family Residence
Listing Status Sold
Purchase Type For Sale
Square Footage 3,372 sqft
Price per Sqft $373
Subdivision Cedar Hill
MLS Listing ID 72747760
Sold Date 02/26/21
Style Colonial, Garrison
Bedrooms 4
Full Baths 2
Half Baths 1
Year Built 1965
Annual Tax Amount $12,797
Tax Year 2020
Lot Size 1.210 Acres
Acres 1.21
Property Description
Freshly painted ext Move right in to this charming colonial home located on private cul-de-sac. Brick walkway, white picket fence and arbor greet you as you enter.. A bright and cheery home completely updated and renovated. Kitchen has SS new appliances, top of the line, induction cooktop, marble countertops, white cabinetry Bosch DW. Great views to oversized new state of the art deck and rear yard. Sun room with windows galore, vaulted ceiling and wall of glass leading to deck Open interior thruout the first floor with boxed columns. Cathedral ceiling family room off kitchen! Formal dining room with built in, detailed chair rail & wainscoting. Four lovely bedrooms and updated baths round out the second floor. Sparkling hardwood floors thruout. Lower level has fp game room, playroom, craft room and spacious laundry. Shed/workshop adjacent to 2 car garage and under the sunrm. Terrific storage. Easy access to conservation and hiking trails. Fantastic curb appeal. Neighborhood location
Location
State MA
County Norfolk
Zoning R1
Direction Walpole St to Cedar Hill Rd to Tower Dr
Rooms
Family Room Cathedral Ceiling(s), Flooring - Hardwood, Window(s) - Picture
Basement Full, Finished, Interior Entry, Garage Access
Primary Bedroom Level Second
Dining Room Flooring - Hardwood, Chair Rail, Wainscoting
Kitchen Closet/Cabinets - Custom Built, Flooring - Stone/Ceramic Tile, Countertops - Stone/Granite/Solid, Countertops - Upgraded, Breakfast Bar / Nook, Cabinets - Upgraded, Remodeled, Stainless Steel Appliances, Wine Chiller
Interior
Interior Features Cathedral Ceiling(s), Open Floorplan, Sun Room, Game Room, Play Room
Heating Baseboard, Oil, Fireplace
Cooling Central Air
Flooring Tile, Carpet, Hardwood, Flooring - Hardwood, Flooring - Wall to Wall Carpet
Fireplaces Number 2
Fireplaces Type Living Room
Appliance Oven, Dishwasher, Microwave, Countertop Range, Refrigerator, Wine Refrigerator, Oil Water Heater, Tank Water Heater
Laundry In Basement
Exterior
Exterior Feature Professional Landscaping
Garage Spaces 2.0
Community Features Public Transportation, Shopping, Tennis Court(s), Park, Walk/Jog Trails, Stable(s), Golf, Medical Facility, Conservation Area, Highway Access, House of Worship, Private School, Public School, T-Station
View Y/N Yes
View Scenic View(s)
Roof Type Shingle
Total Parking Spaces 3
Garage Yes
Building
Lot Description Cul-De-Sac, Wooded, Easements, Level, Sloped
Foundation Concrete Perimeter
Sewer Private Sewer
Water Public
Architectural Style Colonial, Garrison
Schools
Elementary Schools Chickering
Middle Schools Dsms
High Schools Dsrhs
Read Less Info
Want to know what your home might be worth? Contact us for a FREE valuation!

Our team is ready to help you sell your home for the highest possible price ASAP
Bought with Shelby Nelson • Century 21 Shawmut Properties






